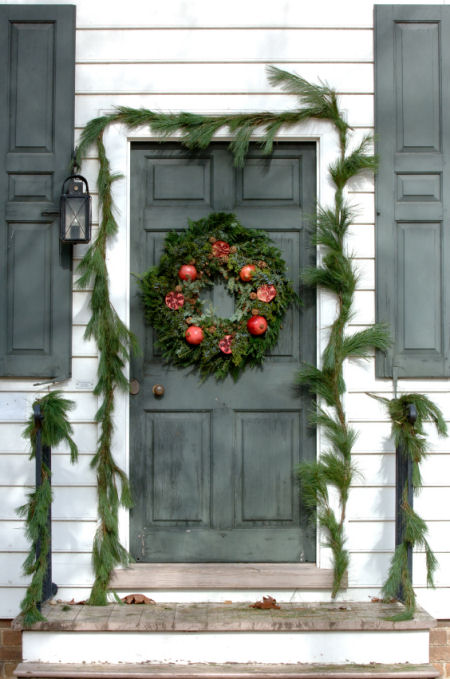I normally don’t go into the interiors of homes and post about them, but I have made an exception in this case. Last weekend I sat in this beach cottage in Wrightsville Beach and fell in love with it!
My camera does not do it justice, but I’ll share my photographs any way.

Upon walking in to this beautiful beach cottage on Harbor Island in Wrightsville Beach, North Carolina, you are greeted with the colors of the sea. The front room on the ground floor is a sitting room with four identical chairs gathered around a round glass table.

The adjoining space is a small desk and nook area.

There are two bedrooms on the ground floor, a bathroom and a large laundry closet.

The first bedroom had a large closet, a chest of drawers and two single beds.

The second bedroom was larger and had a double bed,

benches that also doubled as storage, and

a window seat sandwiched between two closets.

I loved this vase in the bathroom.

The stairs from first to second floor were painted in a shiny black lacquer. Once upstairs you enter into this room.

The large front room has a fireplace in it and adjoins a very wide front porch, which runs the length of the house and is highly usable for outdoor living.
The dining table is made of glass and is supported by twin urns painted black.

Each chair had a pillow.

The fireplace is not used for wood any more, so the owner decorated it using the coastal theme.

A detail from the fireplace mantle featuring the wood trim and mosaic tile.

A chandelier hangs over the dining table and is reflected in a mirror over the fireplace mantle.

There is plenty of light in this room with many double hung windows overlooking the very wide 2nd story porch.

The porch is accessed through a door in the front room and is essentially, an outdoor living room. What a great place to be 3 months out of the year in Wrightsville Beach!

Photo from Wilmington MLS (Thanks Terry!)
Another front window looks out at the neighbor’s house. I love the sheer drapes.

The 2nd floor has a very open floor plan. The front room adjoins the kitchen area.


I love how the kitchen island and cupboard are both painted in the shiny black laquer paint that matches the stairs in the front room. The kitchen counter is a shiny black granite and the cabinets are white. The interior of the tall black built-in cupboard is painted sky blue.
The owner used the wall space beneath a high window to create this little area between the kitchen and the front room. The small table consists of a cart with a glass table. The burlap runner matches the burlap runner used on the dining room table.

Here are some of the goodies displayed on the table.



Above this little table was a window with a shutter awning.
Here is the view out of the same window …

And the view looking toward the front room from the kitchen.

The kitchen sink and countertop are classic. The owner was wise enough to make that sink large enough to accommodate a large pot of crabs, that can be caught in Banks Channel right across the street!

The family room behind the kitchen was added on. There is an opening between the two rooms where there once was a window.

This is a spacious and light family room with a fireplace.
The back of this room is all glass and opens up to a spacious back deck that leads down to the back yard area. There were large evergreens planted on the other side of the deck, giving this room both privacy and a “tree house” feel.
The master bedroom was stunning. The bed had a built-in headboard. Can you see the palm trees on the sheer curtain fabric?

The room had a large walk-in closet on one end and adjoined a luxurious bath and large walk-in shower on the other end. That shower can be entered from either side.
There were his and her sinks on opposite sides of the master bath room.


Finally, there was one more bedroom upstairs as well as another full bath. Here is the bedroom.

A painted desk in this room is sandwiched between two closets.

Can you believe I was so taken with the interior of this house, that I didn’t even take one photo of the outside?! However, I did go out there. The back yard was completely private and fenced in and featured a lovely sitting area and garden courtyard.
This home is situated on Harbor Island in Wrightsville Beach, NC within walking distance to the ocean! It is currently
for sale at a price of $879,900 and is listed by Debbie Mitchell at Intracoastal Realty Corp. It has 4 bedrooms, 3 baths and is 2601-square feet. Please contact me directly if you would like more information!
This, in my opinion, is the epitome of coastal living!
















































 Chelsea, London
Chelsea, London


 Berkley House, Gloustershire, England
Berkley House, Gloustershire, England